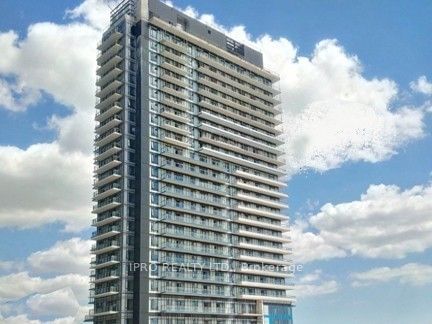$3,100 / Month
$*,*** / Month
2-Bed
2-Bath
800-899 Sq. ft
Listed on 4/2/24
Listed by IPRO REALTY LTD.
This Fabulous, 1,255 Sq.Ft. (860Sq.Ft. Suite + 395Sq.Ft. Balcony) 'Castlebridge' Corner Apartment With 2 Bedrooms And 2 Bathrooms Is On The 17th Floor With An Amazing, Unobstructed View South, All The Way To Lake Ontario. There Is A Walkout To The Huge Wrap Around Balcony From The Living Room And Also From The Primary Bedroom. The Location Is Difficult To Beat. Within Walking Distance To Erin Mills Town Centre And Credit Valley Hospital. Minutes From Highways 403 And 407.
Fridge, Stove, Built-In D/W, Microwave, Clothes Washer And Dryer. This Building Includes A Party/Meeting Room, Exercise Room, Rooftop Deck/Garden, Concierge, and Visitor Pkg.
W8196668
Condo Apt, Apartment
800-899
5
2
2
1
Underground
1
Owned
Central Air
N
Y
Concrete
N
Fan Coil
N
Open
Y
PSCC
1008
S
Ensuite+Owned
N
Manor Crest Management Ltd.
19
Y
